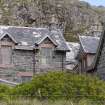Ordnance Survey licence number AC0000807262. All rights reserved. © Copyright and database right 2024.
Useful Links
- Canmore:
- BARRA, CASTLEBAY, CASTLEBAY PRIMARY SCHOOL AND BOUNDARY WALL
- Historic Scotland:
- HS Reference No 46331
General Details and Location
Category
AT RISK
Name of Building
Castlebay Primary School (Former)
Other Name(s)
Address
Castlebay
Locality
Postcode
Planning Authority
Divisional Area
Reference No
5884
Listing Category
C
OS Grid Ref
NL 66436 98382
Location Type
Rural Settlement
HS Reference No
46331
Description
Single storey and attic, 4-bay former primary school and schoolhouse, with later additions and alterations. Squared and snecked rubble sandstone with long and short sandstone dressings. Long and short quoins; overhanging eaves; timber bargeboards.
According to the New Statistical Account in 1840 "few of the natives (on Barra) can either read or write" (p216), and three schools, rather than the existing one, would be required to improve the state of education. It seems likely that this improvement, and the building of Castlebay Primary School, did not come until some 30 years later, following the Elementary Education Act, 1870, where public, rather than private, money was used to provide schools and a basic level of education throughout the country. Dr Alexander Ross (1834-1925) an architect practising in Inverness and the surrounding area produced model designs and plans for schools which were then carried out, under his supervision, by the Education Department. One of the most interesting features of Castlebay School is its boundary wall, said to have been laid out in the early 19th century to enclose exactly one acre of land. The reason for this was that records of the size of local crofts were being made, so the residents needed to know what an acre looked like. (Historic Scotland)
According to the New Statistical Account in 1840 "few of the natives (on Barra) can either read or write" (p216), and three schools, rather than the existing one, would be required to improve the state of education. It seems likely that this improvement, and the building of Castlebay Primary School, did not come until some 30 years later, following the Elementary Education Act, 1870, where public, rather than private, money was used to provide schools and a basic level of education throughout the country. Dr Alexander Ross (1834-1925) an architect practising in Inverness and the surrounding area produced model designs and plans for schools which were then carried out, under his supervision, by the Education Department. One of the most interesting features of Castlebay School is its boundary wall, said to have been laid out in the early 19th century to enclose exactly one acre of land. The reason for this was that records of the size of local crofts were being made, so the residents needed to know what an acre looked like. (Historic Scotland)
Building Dates
Circa 1879
Architects
Probably Dr Alexander Ross
Category of Risk and Development History
Condition
Poor
Category of Risk
Moderate
Exemptions to State of Risk
The associated schoolhouse is occupied and not considered to be At Risk.
Field Visits
8/6/2015
Development History
9 December 2014: Former school, understood to have been closed but uncertain for how long. Associated school house thought to be in residential use and not at risk. Listed Building Consent for conversion to house is under consideration ref: 14/00426/LBC For Investigation.
8 June 2015: External inspection finds the former school disused and in poor condition. Slates are missing in sections, exposing the sarking, rainwater goods are missing in places and blocked in others, timber elements are in poor condition and chimneys are damaged. Full Planning Permission and Listed Building Consent for restoration and conversion to form a dwelling were conditionally approved Mar 2015 ref: 14/00426/PPD & 14/00426/LBC. Move to At Risk.
Guides to Development
Conservation Area
Planning Authority Contact
PAC Telephone Number
01870 602425
Availability
Current Availability
Unknown
Appointed Agents
Price
Occupancy
Vacant
Occupancy Type
N/A
Present/Former Uses
Name of Owners
Unverified see FAQ on ascertaining ownership
Type of Ownership
Unknown
Information Services
Additional Contacts/Information Source
Bibliography
Online Resources
Classification
Schools
Original Entry Date
09-DEC-14
Date of Last Edit
03/03/2016




